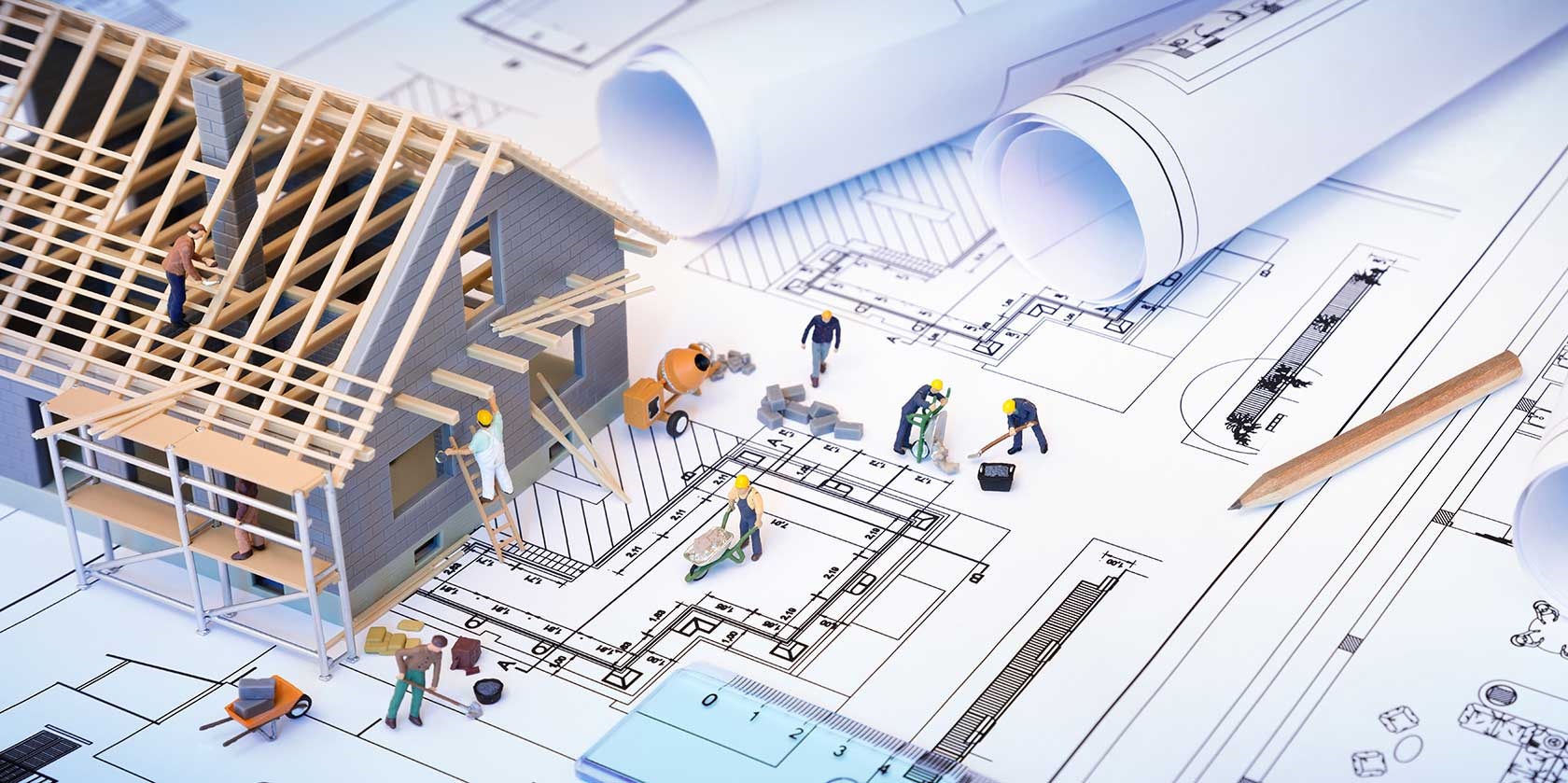REVIT STRUCTURE COURSE FOR BASIC LEVEL IN JULY 2020
COURSE INFORMATION:
* Class time: 12 classes (36 periods)
* Tuition fee for the whole course: VND 2,400,000
OPENING SCHEDULE:
* Evening (2-4-6) or (3-5-7): From 18:00 – 20:30
INFORMATION COURSE POLICY:
* Register for 10 days before opening date: VND 200,000 off
* Students: 10% off tuition
* Old students: 5% discount on tuition
* Online registration reduced by 5%
* For groups of 2 – 5 students, discount from 2% – 5% of tuition.
DIRECT REGISTRATION CONTACT INFORMATION:
* Main Office: Ward 10 – A5 – 268 Ly Thuong Kiet, Ward 14, Q. 10
Phone: 08. 3864 7256 ext: 5371 – 08.222.89.112 – 0902.44.91.98
* CN1: Kios No. 8 – 142 Tô Hiến Thành, P. 14, Q. 10, Tp. HCM
Tel: 08. 3864 7256 ext: 5854 – 08. 2214.8404
SCHEME PROJECT: REVIT STRUCTURE BASIC COURSE.
Lesson 1: Overview of BIM and Revit Structure
About B.I.M.
Introduction to Revit Structure.
Lesson 2: Basic symbols in drawings
The guide shows basic symbols such as view, level, section …
Instructions for creating and managing the basic symbol system in structural drawings.
Lesson 3: Summary of the basic components.
Instructions for creating basic structures such as single footings, columns, beams, floors …
Guidance on adjustment and preliminary management of basic components.
Lessons 4 & 5: 3D model of model project.
Instructions Create grids, levels, views.
Instructions for modeling and editing beams, columns and floors.
Instructions for erecting and modifying single footing and foundation.
Instructions for erecting and editing stairs and steps.
Lesson 6: Deploying construction plan drawings.
Foundation foundation structure.
Layout of beams and floor structure.
Layout of column structure.
Layout plan of steel floor.
Lessons 7 & 8: Deploying detailed structure drawings.
Details of beams.
Detailed drawings of columns.
Detailed drawings of stairs.
Detailed drawing of the foundation.
Lesson 9: Statistics and dissection of structural mass.
Reinforced statistics.
Statistics of concrete volume.
Category drawing.
Lesson 10: Testing and evaluation



